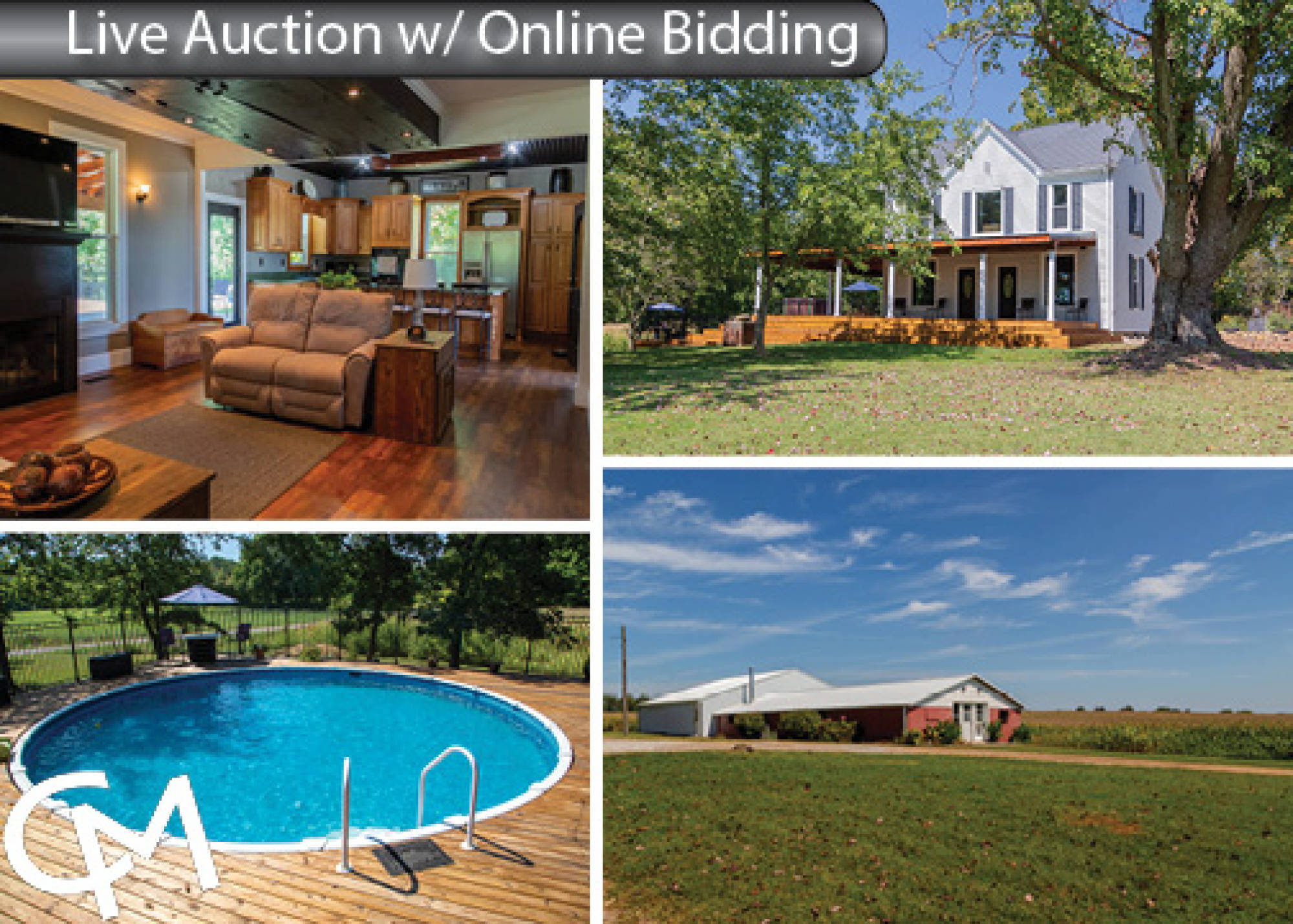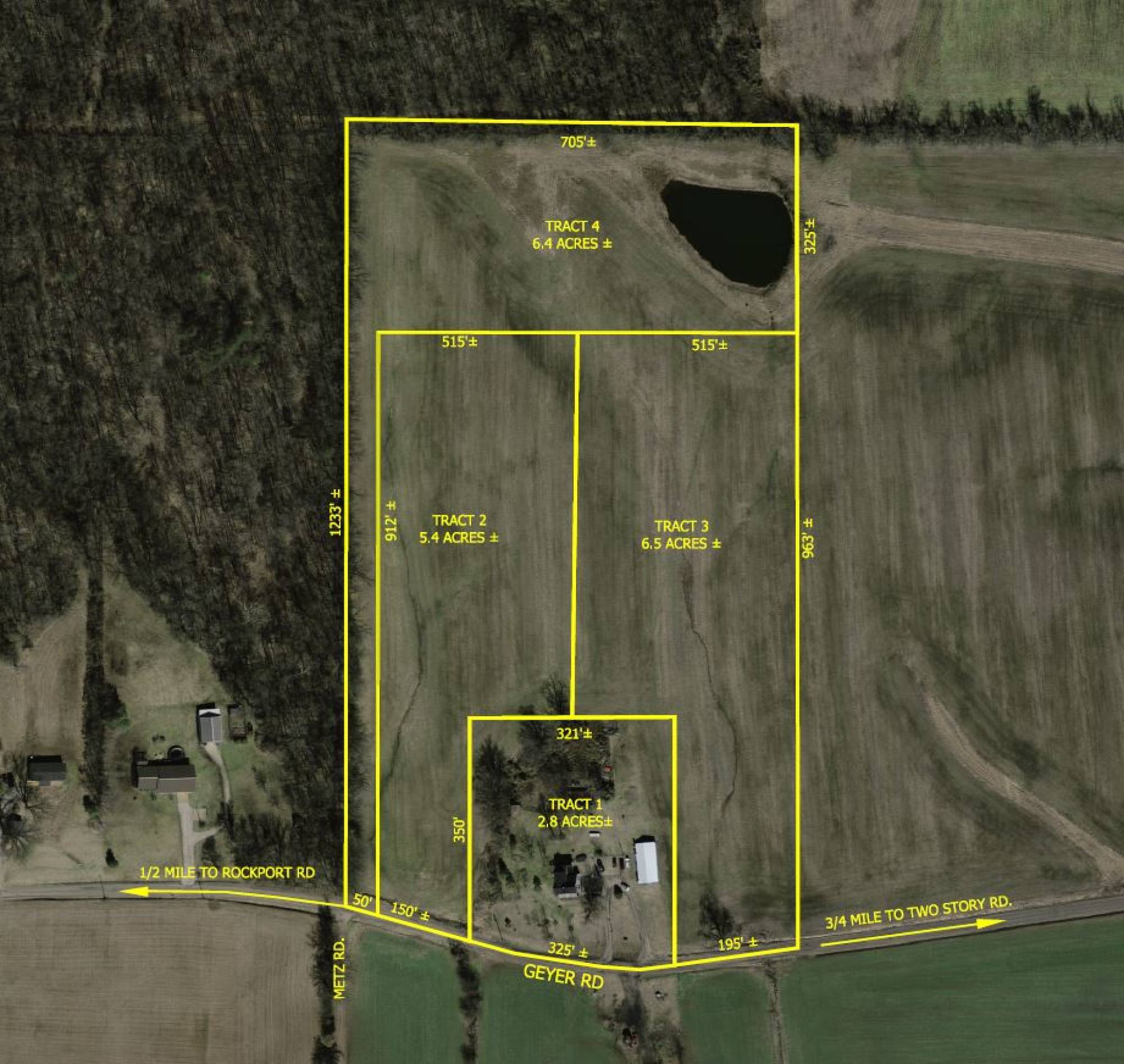
21 +/- Acres w/ 2,458 sf Home,
Outbuildings & Lake
Offered in 4 Tracts & Combinations
633 Geyer Rd. Boonville, IN
Live Auction w/ Online Bidding:
Wed., Oct. 30th at 6:00 pm
Real Estate Showings:
Sun., Oct. 20th from 1-3:00 pm
Wed., Oct. 23rd from 4-5:30 pm

Real Estate Information:
If you are looking for the “After” version of a Chip and JoAnna Gaines remodel on an episode of “Fixer Upper”, this incredible home is for you!
Tract #1 consists is improved with a 2,604 sq. ft., vinyl sided farmhouse that has been completely remodeled within the last 5 years. Built in 1890, the home consists of 2 bedroom and 3 full bathrooms.
As you approach the home, the brand new, extra deep, wrap around porch with metal roof welcomes you to this incredibly charming home. The treated yellow pine flooring transitions to a large deck on the west side of the home, which is an amazing place to entertain. From the deck, you will also enjoy watching the sunset while relaxing in the hot tub, which overlooks the 30’ pool that features lights and a low maintenance automated chlorine tablet system. Both the pool and hot tub are only one year old. The robot pool cleaner will be included in the sale of the home.
The bright and airy main floor of the home consists of a very flexible and functional open concept floor plan with 9’ & 10’ ceilings and large windows perfect for enjoying the lovely views. The main floor is stylishly designed with appealing neutral colors, attractive light fixtures including wall scones that provide dramatic lighting effects for evening entertaining and 2 year old, low maintenance, luxury vinyl tile flooring with a hardwood appearance.
Located off the entrance, the large dining area is accented by crown molding. The dining area can easily accommodate a table with seating for 18. This space originally contained an additional bedroom and could easily be converted back to include a bedroom or office with its own entrance.
The dining area flows into the living room that features an extremely effective gas fireplace that can heat a large portion of the home. The area also boasts crown molding and contains one of the oldest and most handsome features of the home: the original, oak staircase with built-in storage area.
The living room transitions into the kitchen that contains a center island with Whirlpool glass cooktop and an abundance of storage. The kitchen is also equipped with a double sink, Whirlpool wall oven, Whirlpool side by side refrigerator and large pantry. The current owners elected not to install a dishwasher, but the lines have been run and a dishwasher could easily be added. Perhaps the most charming feature of the kitchen is the 10’ high, corrugated tin ceiling that came from a barn originally located on the property.
Adjacent to the kitchen, the mudroom provides access to the side yard and cellar.
The main floor is also equipped with a full bathroom with laundry area and large tiled shower with bench that was sized to be handicap accessible. A ceiling heater keeps this bathroom warm, even on the coldest days.
Upstairs, the large master suite features a custom king size headboard with shelving unit that will remain with the home. This bedroom also features an additional custom made shelving unit and a large bathroom with double vanity, tiled shower, ceiling heater and a second laundry area (washer & dryer included). Please note: the electric fireplace and mantle does not sell with real estate.
A second upstairs bedroom has LVT flooring, 2 closets and a bathroom with bathtub. This space could be used as an office or workout room.
The home has central air downstairs & window units upstairs, is serviced by Boonville city water and has LP gas. The property has 2 septic systems and also has a well in the front yard that is still usable.
Famous to the locals, “The Coop” is a concrete block building originally used as a chicken house that has been converted to an apartment with living room, bedroom, full bath with tub / shower combo & kitchen with electric range and double stainless sink. This portion of the building is cooled with window a/c units and heated with portable radiant heaters.
“The Coop” also features an unfinished, open area with wood burning stove that has been used to host many large parties and family gatherings over the years. At the end of “The Coop” is a work shop area with storage loft.
Room Dimensions
Master bedroom - 22‘ 6“ X 15‘ 5“
Master bathroom - 10‘ 9“ x 11’
Second bedroom - 11’ 9” x 15’ 13” & bathroom 9’ 6” x 9’
Dining room - 15’ 1” x 31’
Living room - 15’ 8” by 15‘ 6“
Kitchen – 13’ 3” x 15’ 6”
Auction Process:
The tracts will be offered individually and in combination. All bids will remain open until the Auctioneer determines that competitive bidding has concluded. The real estate will sell in the manner that generates the highest total sales price.
•5% earnest money deposit will be required on day of auction for on-site bidders and within 24 hours of auction completion for online bidders with balance due within 45 days of delivery of insurable title to purchaser.
•Purchaser shall assume the real estate taxes due & payable in May 2020.
•Real estate will sell subject to any leases.
•Possession shall be at final closing.
•Any fee charged by a title company or escrow agent to close the transaction (typically $250 to $300) shall be split evenly between buyer & seller.
•This live auction is not contingent on or subject to financing, appraisal, survey or inspections of any kind, as agreed to by Bidder and or Buyers at registration prior to bidding.
•The sale of this property is subject to any and all easements of record.
•The sale of this property is subject to all state and local zoning ordinances.
•Parcel dimensions and acreages are based on legal descriptions & public records
•Aerial photos are for illustration purposes only and not surveyed boundary lines.
•Curran Miller Auction / Realty, Inc., Agents and Representatives are agents of the Seller. Buyer and or Bidder agrees to hold harmless and indemnify Curran Miller Auction / Realty, Inc. and its Agents and its Representatives from any and all claims, damages or suits including but not limited to awards, judgments, costs, fees, etc.
•Please check for updated information prior to scheduled auction time to inspect any changes, corrections, or additions to the property information. All information contained in this information packet and all related materials are subject to the terms and conditions outlined in the Contract for Sale of Real Estate agreement. The property is being sold on an “AS IS, WHERE IS” basis, and no warranty or representation either expressed or implied, concerning the property is made by the Seller or Curran Miller Auction / Realty, Inc., Agents or Representatives. All sketches and dimensions in the brochure are approximate. Each potential bidder is responsible for conducting his or her own independent inspections, investigations, inquiries, and due diligence concerning the property. The information contained in the brochure and on the website is subject to verification by all parties relying on it. No liability for its accuracy, errors, or omissions is assumed by the Seller, Curran Miller Auction / Realty, Inc., Agents or Representatives. Conduct of the auction and increments of bidding are at the direction and discretion of the Auctioneer. All decisions of Curran Miller Auction / Realty, Inc. are final. Any dispute between Curran Miller Auction / Realty, Inc., its Agents or Representatives and the Buyer(s) will be tried in a court of jurisdiction in Vanderburgh County, Indiana. By bidding on the property, buyer agrees to all terms and conditions set forth.
•Buyer and or Bidder agrees to hold harmless and indemnify Curran Miller Auction / Realty, Inc. and its Agents, Owners, Directors, Employees and its Representatives from any and all claims, damages or suits including but not limited to awards, judgments, costs, fees, etc.
•Any and all announcements made day of auction take precedence over previously stated terms.












