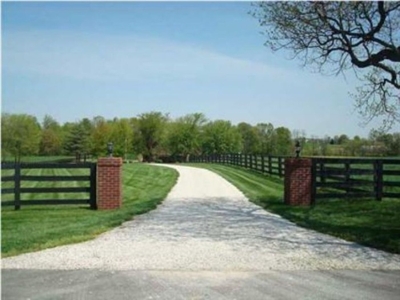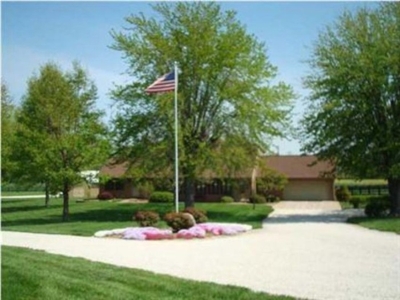LIVE, ONSITE REAL ESTATE AUCTION
EXCEPTIONAL 3 BEDROOM, 2.5 BATH HOME ON 15+/- ACRES
OFFERED IN 2 TRACTS
WED., APR. 23RD @ 6:00 PM
8701 EMGE RD. – EVANSVILLE, IN
REAL ESTATE: Quality built 3 bedroom, 2.5 bath home situated on a beautiful 15 +/- acre horse farm!
LIVING ROOM
- Dramatic two story entry with vaulted ceiling
- Handsome tongue & groove wood paneling on wall & ceiling
- Hardwood floors & wood beams
- Electric log fireplace
FORMAL DINING ROOM
- Lovely views of rolling pasture
- Oak parquet flooring
- Fehrenbacher molding & wainscoting
- Coat closet with under-stair storage
KITCHEN
- Remodeled in 2007, including new appliances
- Fehrenbacher cabinets & wainscoting
- Granite countertops
- Ceramic tile floors
- Island with seating
- Great storage features including pull out drawers in cabinets, pull out spice rack & lazy susan
- Pantry off kitchen with storage
- Half bath off kitchen with Fehrenbacher vanity & medicine chest; ceramic tile flooring
GREAT ROOM
- Great room added in 1985
- Tongue & groove wood, cathedral ceiling
- Wood burning fireplace with hollow grate & hot air blower with thermostat
- Fireplace with incredible stone surround
- New Pella windows
- Access to screened porch
SITTING ROOM
- Stove with electric logs
- Ceiling fan
- Access to front yard
MASTER BEDROOM
- Full bath
- Large His & Hers closets
- Wood blinds
- Berber carpet
WALK-OUT QUARTER BASEMENT
- Laundry area
- Shower
- Wine cellar / storage area
SECOND FLOOR
- Open staircase leads to second floor
- Two bedrooms (one with access to a full bath)
- Full bath has been updated with Fehrenbacher vanity, ceramic tile shower & floors
- Bonus room could be a fourth bedroom
- Plenty of easily accessible attic storage
BARN & GROUNDS
- 40’ X 63’ horse barn with five 10’ x 10’ stalls
- Wash bay
- Tack & feed room
- Automated fly / insect control system
- Ritchie automatic watering system
- Hay loft
- Equipment storage
- Concrete center with rubber mats
- Water bucket hangers
- Dusk to dawn barn lighting
- Three paddocks & three fenced pastures
- High quality black board fencing made from 1 x 6 x 16 oak & poplar boards
- 12’ X 20’ lawn equipment storage building with concrete floor & electricity
- Meticulously maintained yard with beautiful trees & landscaping
GENERAL INFORMATION
- 3 bedroom, 2.5 bath home
- 3,655 sq. ft. with 540 sq. ft. walk-out basement
- Over $7,000 income generated from sale of hay
- Nearly all windows have been replaced
- Quality construction – 2 x 12’s with 12” center
- Well & septic system
- Vectren electricity, efficient fuel oil fired boiler & heat pump
- Gutter helmets have been installed
- Home is under termite contract
- Cynthia Heights Elementary School, Helfrich Middle School, Reitz High School
DIRECTIONS: From Hwy 41 on the north side of Evansville: Take Boonville-New Harmony Rd. west past Hwy 65 to Buente Road. Go south on Buente Road to Emge Road. Go west on Emge Road to property.
From Diamond Avenue, go west to Hwy 65. Turn north on Hwy 65. Veer to the west on St. Wendel Road. Turn right on Buente Road, which will make a 90 degree turn to the north. Turn west on Emge Road to the property.
SHOWING DATES: Thursday, April 10th & Monday April 14th from 4-6 pm. Showings at other times can be arranged by calling the auction company at 812.474.6100.
BUYER'S PREMIUM: A 6% Buyer's Premium will be added to the high bid amonut to determine the contract purchase price.
TERMS: Real estate shall sell subject to owner’s approval. A 10% earnest money deposit will be required on the day of the auction with the balance due within 45 days. Purchaser will assume the real estate taxes due & payable in Nov. 2014. Possession will be at the final closing. Possession will be at the final closing. Any fee charged by a title company to close the transaction (typically $250 - $300) will be split evenly between buyer & seller.
SELLER: Jerry & Judy Peach











